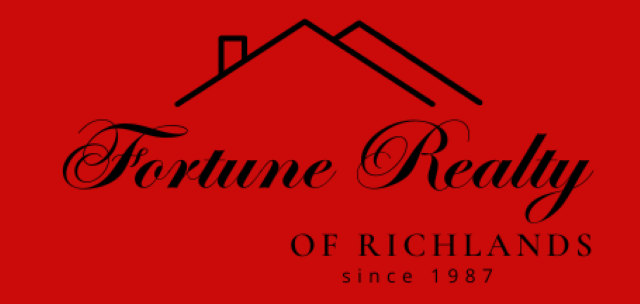MLS Number:
89422
List Price:
$429,000
Property Type:
Single Family
County:
Tazewell
City:
Richlands
Area:
Richlands
State:
VA
Zip Code:
24641
Bedrooms:
6
Full Baths:
3
Half Bath:
2
Apx Total Acreage:
0.62
Lot Dimensions:
271.72 x 100 x273 x 100
Fireplace:
Yes
Basement:
Yes
Property Status:
A
Address:
Hawthorn Ln
VOW Comment:
Yes
VOW AVM:
No
Street #:
115
Public Remarks:
New price! This rancher has so much to offer the homeowner needing room to expand. Separate living quarters for the blended family/in-law quarters, plus an indoor heated pool for your private retreat. 4300 +/- SQ FT of finished living space on 2 levels w/ a nontraditional layout. 6 bedrooms, 3 full and 2 half baths, 4 sitting areas for indoor entertaining, extensive composite deck for outdoor entertaining, 4 bedrooms & 2 baths are on the east end of the house separated by the kitchen, breakfast nook, a formal living & dining area, guest bath and a den. A fifth bedroom with private bath and living area are located on the west end of the house. The finished portion of the basement offers an additional living area/recreation room with a bedroom, living/kitchen/dining area and bath. An oversized two-car drive under garage with storage. Property also offers a 60' x 30' basket ball court. A must see for the home owner needing a home office and/or additional bedrooms with privacy.
Total Finished SqFt:
4335
Listing Office:
Fortune Realty of Richlands (#:92)
Listing Agent:
Ramona Simmons (#:453)
Subdivision:
Hidden Valley
Elementary School:
Richlands
Middle School:
Richlands
High School:
Richlands
Water View:
None
Lot Number:
A
Zoning:
R 2
Deed Book/Instrument:
2019
Deed Page:
421
Tax Map #:
122A 06 0054
County Taxes:
1346.76
Town Taxes:
371.52
Tax Year:
2023
Association Fee Amount:
Garage Capacity:
2
Apx Year Built:
1971
1st Floor SqFt:
3206
2nd Floor SqFt:
0
3rd Floor SqFt:
0
Bsmt Finished SqFt:
1129
Bsmt Unfinished SqFt:
1129
Car Storage SqFt:
1129
Other SqFt:
1620
Total Unfinished SqFt:
0
Apx Ttl Above Grade SqFt:
3206
Apx Ttl Below Grade SqFt:
1129
Source SqFt:
Public Records
# Above Grade Rooms:
11
Interior Condition:
Average
Exterior Condition:
Average
Land Use:
No
Living Room Level:
Main
Living Room Dimensions:
Primary Bedroom Level:
Main
Primary Bedroom Dimensions:
Dining Room Level:
Main
Dining Room Dimensions:
Bedroom 2 Level:
Main
Bedroom 2 Dimensions:
Great Room Level:
Main
Great Room Dimensions:
Bedroom 3 Level:
Main
Bedroom 3 Dimensions:
Den/Family Room Level:
Main
Den/Family Room Dimensions:
Bedroom 4 Level:
Main
Bedroom 4 Dimensions:
Kitchen Level:
Main
Kitchen Dimensions:
Bath Level:
Main
Bath Dimensions:
Breakfast Room Level:
Main
Breakfast Room Dimensions:
Bath 2 Level:
Main
Bath 2 Dimensions:
Laundry Level:
Main
Laundry Dimensions:
Bath 3 Level:
Main
Bath 3 Dimensions:
Other Room 1 Name:
Bedroom
Other Room 1 Level:
Basement
Other Room 1 Dimensions:
1/2 Bath Level:
Main
1/2 Bath Dimensions:
Other Room 2 Name:
Rec Room
Other Room 2 Level:
Basement
Other Room 2 Dimensions:
Extra Level:
Basement
Extra Dimensions:
Directions:
From the intersection of US Rts 19/460 at Claypool Hill, take US-19S for 3.1 mi. Turn R on VA-609, go 3.8 mi. Go L on Cresswood Dr, then 0.3 mi. L on State Rt. 1227, then go 0.3 mi. R on Terry Dr, go 0.3 mi, L on Hawthorne Ln. Property will be on the left. Access to the home is from Terry Drive.
Addendum:
Composite decking was just installed a few years ago and reaches around the entire pool area and part of the main house. The pool has a new liner and new equipment.
Exterior:
Brick
Roof:
Metal
Exterior Amenities:
Built In Hot Tub, In Ground Pool, Paved Driveway, Paved Street
Porch/Patio:
Open Deck, Other-See Remarks
Landscaping:
Mature Trees
Garage Type:
Drive Under
Interior Amenities:
Carpet Floors, Dry Wall, Garage Door Opener, Smoke Detector, Vinyl Floors, Wood Floors
Appliances:
Cook Top, Dishwasher, Electric Oven, Microwave, Range Hood, Refrigerator
Fireplace Details:
Gas Log, Masonry, Wood Burning
Heating:
Heat Pump
Cooling:
Heat Pump
Windows:
Insulated
Window Treatments:
None
Basement/Foundation:
Block, Crawl Space, Inside Entry, Outside Entry, Partial Basement, Partial Finished
Water Heater:
Electric
Water Supply:
Public
Sewer:
Public Sewer
Gas:
Propane
Lot Description:
Corner Lot, Rolling/Sloping
Style:
Ranch
HOA Includes:
None
Internet Availability:
DSL High Speed, Cable High Speed, Satellite Dish
Water Front:
None
