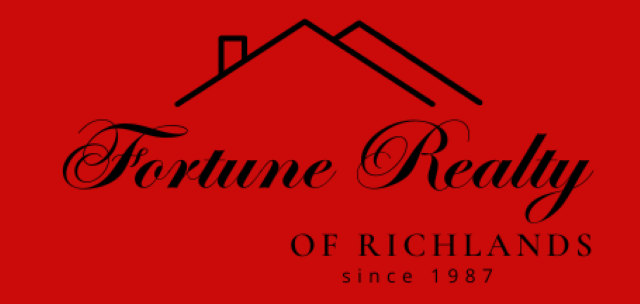MLS Number:
98880
List Price:
$429,950
Property Type:
Single Family
County:
Tazewell
City:
Cedar Bluff
Area:
Cedar Bluff
State:
VA
Zip Code:
24609
Bedrooms:
5
Full Baths:
4
Half Bath:
1
Apx Total Acreage:
2.26
Lot Dimensions:
Fireplace:
Yes
Basement:
Yes
Property Status:
A
Address:
Alfalfa Fields
VOW Comment:
No
VOW AVM:
Yes
Street #:
279
Public Remarks:
This beautifully crafted Cape Cod-style home offers an exceptional living experience with its grand architectural design and attention to detail. With 5 bedrooms, 4 1/2 baths, and located on a generous 2.26-acre lot at the end of a peaceful cul-de-sac, this home provides both privacy and elegance. Upon entering, you are greeted by slate flooring and a stunning staircase that leads to the upper level. To the right, the formal living room stands out with a marble fireplace, plaster walls, and wood wainscoting adorned with walnut molding. The 12-inch oak plank tongue-and-groove solid wood flooring with walnut plugs adds a touch of luxury and warmth to the space. The dining room mirror's the beautiful 12" oak wood flooring with wood along with hand carved chair rail and patio doors that lead outside to the brick patio. The primary bedroom suite, with an adjoining den featuring a cozy brick fireplace and wet bar, offers a true retreat. Just off the primary bedroom is the spacious full primary bath, complete with a soaker tub, step-in shower, and double vanity, providing both comfort and functionality. For convenience, there is a 1/2 guest bath with an adjacent storage closet on the main level. A large laundry area off the garage with plenty of cabinetry, a laundry chute, built in ironing board and a second staircase leading to the upper level. The upper floor features four spacious bedrooms, each with ceiling fans, two full baths, and a large storage room. This home offers 4, 077 square feet of finished living space, with an additional 800+ square feet on the basement level. The basement includes a home office, a large den/family room with a local fieldstone fireplace, and a walkout that leads to a brick patio. There is ample sq. footage in the basement to allow for expansion of living space if needed. Hot water heaters as well as the central vacuum are located on this level.
Total Finished SqFt:
5159
Listing Office:
Fortune Realty of Richlands (#:92)
Listing Agent:
Carolyn Baldwin Pyles (#:326)
Subdivision:
N/A
Elementary School:
Richlands
Middle School:
Richlands
High School:
Richlands
Water View:
None
Lot Number:
12 & Pt.of 11
Zoning:
R
Deed Book/Instrument:
WB 2018
Deed Page:
458
Tax Map #:
106A 407 0011A , 0012
County Taxes:
1902.4
Town Taxes:
623.3
Tax Year:
2024
Association Fee Amount:
Garage Capacity:
2
Apx Year Built:
1969
1st Floor SqFt:
2038
2nd Floor SqFt:
1969
3rd Floor SqFt:
0
Bsmt Finished SqFt:
1152
Bsmt Unfinished SqFt:
1152
Car Storage SqFt:
594
Other SqFt:
0
Total Unfinished SqFt:
1152
Apx Ttl Above Grade SqFt:
4007
Apx Ttl Below Grade SqFt:
2304
Source SqFt:
Vamanet
# Above Grade Rooms:
8
Interior Condition:
Good
Exterior Condition:
Good
Land Use:
No
Living Room Level:
Main
Living Room Dimensions:
Primary Bedroom Level:
Main
Primary Bedroom Dimensions:
Dining Room Level:
Main
Dining Room Dimensions:
Bedroom 2 Level:
Second
Bedroom 2 Dimensions:
Great Room Level:
Lower
Great Room Dimensions:
Bedroom 3 Level:
Second
Bedroom 3 Dimensions:
Den/Family Room Level:
Main
Den/Family Room Dimensions:
Bedroom 4 Level:
Second
Bedroom 4 Dimensions:
Kitchen Level:
Main
Kitchen Dimensions:
Bath Level:
Main
Bath Dimensions:
Breakfast Room Level:
Main
Breakfast Room Dimensions:
Bath 2 Level:
Second
Bath 2 Dimensions:
Laundry Level:
Main
Laundry Dimensions:
Bath 3 Level:
Second
Bath 3 Dimensions:
Other Room 1 Name:
Office
Other Room 1 Level:
Main
Other Room 1 Dimensions:
1/2 Bath Level:
Main
1/2 Bath Dimensions:
Other Room 2 Name:
Other Room 2 Level:
Other Room 2 Dimensions:
Extra Level:
N/A
Extra Dimensions:
William H. F.
Directions:
From Claypool Hill turn onto Rt. 460 W, Gov. G C Perry Hwy. Travel through 2 traffic lights and continue to Exit 1 at Cedar Bluff. Exit to the right then at stop sign take another right. Alfalfa Fields will be on your left.
Addendum:
Outside, the property boasts a large, barn-shaped storage building and beautifully landscaped grounds, professionally designed with a variety of flowers that will soon burst into full bloom, creating a vibrant and inviting atmosphere. The home also features new carpeting throughout much of the interior, ensuring comfort and style in every room. The exterior has recently had all new guttering installed with French drains. Heat pump is approximately 1 year old, however the home has been vacant with minimal usage. Roof was replaced in 2005 per 3rd party verification.
Exterior:
Brick, Wood Siding, Other
Roof:
Shingle
Exterior Amenities:
Out Buildings, Paved Driveway, Paved Street, Security Cameras
Porch/Patio:
Covered Patio, Open Deck, Open Patio
Landscaping:
Mature Trees
Garage Type:
Garage Attached
Interior Amenities:
Cable, Carpet Floors, Ceiling Fan(s), Dry Wall, Garage Door Opener, Newer Floor Covering, Paneling, Plaster, Security System, Shelving, Smoke Detector, Tile Floors, Vinyl Floors, Walk-in Closets, Wet Bar, Wood Floors, Other-See Remarks
Appliances:
Built In Oven, Dishwasher, Double Oven, Dryer, Electric Cooktop, Refrigerator, Trash Compactor, Washer
Fireplace Details:
Brick, Fireplace Insert, Gas Log, Stone, Wood Burning, Three or More
Heating:
Baseboard, Heat Pump
Cooling:
Heat Pump
Windows:
Insulated
Window Treatments:
Some
Basement/Foundation:
Block, Brick, Outside Entry, Partial Finished, Other-See Remarks
Water Heater:
Electric, Other-See Remarks
Water Supply:
Public
Sewer:
Public Sewer
Gas:
Available
Lot Description:
Cul-de-Sac, Irregular, Secluded
Style:
Cape Cod
HOA Includes:
None
Internet Availability:
Cable High Speed, Fiber Optic
Water Front:
None
