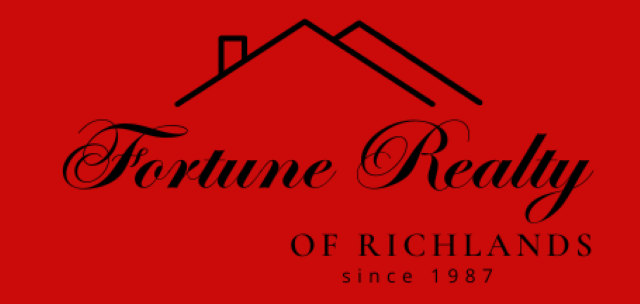MLS Number:
92098
List Price:
$139,999
Property Type:
Single Family
County:
Russell
City:
Honaker
Area:
Russell County
State:
VA
Zip Code:
24260
Bedrooms:
5
Full Baths:
3
Half Bath:
0
Apx Total Acreage:
0.57
Lot Dimensions:
Fireplace:
Yes
Basement:
Yes
Property Status:
P
Address:
Maplewood Drive
VOW Comment:
No
VOW AVM:
No
Street #:
33
Public Remarks:
Very well maintained brick rancher located in Honaker with 5 BEDROOMS, and 3 BATHS. Finished basement area. Laundry hook ups on both floors. Over 1/2 acre lot with plenty of space for the kids and pets to play! Covered patio. Heat Pump, Storage buildings, Paved drive, Great in town location for someone just needing more space.
Total Finished SqFt:
1622
Listing Office:
Fortune Realty of Richlands (#:92)
Listing Agent:
Lori Brewster (#:576)
Subdivision:
Other
Elementary School:
Honaker
Middle School:
Honaker
High School:
Honaker
Water View:
None
Lot Number:
60 & 61
Zoning:
None
Deed Book/Instrument:
865
Deed Page:
9
Tax Map #:
76R IB B2
County Taxes:
702.45
Town Taxes:
Tax Year:
2023
Association Fee Amount:
Garage Capacity:
0
Apx Year Built:
1970
1st Floor SqFt:
1622
2nd Floor SqFt:
0
3rd Floor SqFt:
0
Bsmt Finished SqFt:
1189
Bsmt Unfinished SqFt:
0
Car Storage SqFt:
0
Other SqFt:
0
Total Unfinished SqFt:
0
Apx Ttl Above Grade SqFt:
1622
Apx Ttl Below Grade SqFt:
1189
Source SqFt:
CRS
# Above Grade Rooms:
7
Interior Condition:
Good
Exterior Condition:
Good
Land Use:
No
Living Room Level:
First
Living Room Dimensions:
Primary Bedroom Level:
First
Primary Bedroom Dimensions:
Dining Room Level:
First
Dining Room Dimensions:
Bedroom 2 Level:
First
Bedroom 2 Dimensions:
Great Room Level:
N/A
Great Room Dimensions:
Bedroom 3 Level:
First
Bedroom 3 Dimensions:
Den/Family Room Level:
N/A
Den/Family Room Dimensions:
Bedroom 4 Level:
Basement
Bedroom 4 Dimensions:
Kitchen Level:
First
Kitchen Dimensions:
Bath Level:
First
Bath Dimensions:
Breakfast Room Level:
N/A
Breakfast Room Dimensions:
Bath 2 Level:
First
Bath 2 Dimensions:
Laundry Level:
Basement
Laundry Dimensions:
Bath 3 Level:
Basement
Bath 3 Dimensions:
Other Room 1 Name:
Other Room 1 Level:
Other Room 1 Dimensions:
1/2 Bath Level:
1/2 Bath Dimensions:
Other Room 2 Name:
Other Room 2 Level:
Other Room 2 Dimensions:
Extra Level:
Extra Dimensions:
Directions:
From RT 460 intersection either direction at Rosedale turn on RT 80 toward Honaker travel miles and turn right on Putnam Bypass .07 miles and turn left onto Putnam Bypass/Putnam RD .05 on the right will be Maplewood Drive and it is 2nd house on the left.
Addendum:
Exterior:
Brick
Roof:
Shingle
Exterior Amenities:
Out Buildings, Paved Driveway, Paved Street
Porch/Patio:
Covered Patio, Porch Open
Landscaping:
None
Garage Type:
None
Interior Amenities:
Ceiling Fan(s), Dry Wall, Laminated Wood Floors, Newer Paint, Paneling, Smoke Detector, Tile Floors, Vinyl Floors, Wood Floors
Appliances:
Microwave, Range/Oven, Refrigerator
Fireplace Details:
Brick
Heating:
Heat Pump
Cooling:
Heat Pump
Windows:
Insulated
Window Treatments:
Some
Basement/Foundation:
Full Basement
Water Heater:
Electric
Water Supply:
Public
Sewer:
Public Sewer
Gas:
None
Lot Description:
Level
Style:
Ranch
HOA Includes:
None
Internet Availability:
Cable High Speed
Water Front:
None
