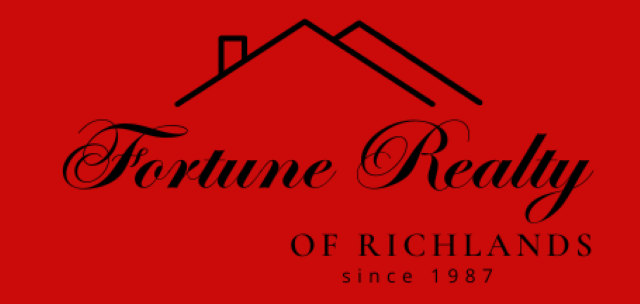MLS Number:
98861
List Price:
$95,000
Property Type:
Single Family
County:
Russell
City:
Cedar Bluff
Area:
Belfast
State:
VA
Zip Code:
24609
Bedrooms:
2
Full Baths:
2
Half Bath:
0
Apx Total Acreage:
0.4
Lot Dimensions:
101x177x101x195
Fireplace:
No
Basement:
No
Property Status:
P
Address:
U. S. Highway 19
VOW Comment:
No
VOW AVM:
No
Street #:
24922
Public Remarks:
Great investment opportunity for a cash buyer. Located in the Belfast Community of Russell Co, just minutes from the Russell/Tazewell County line on Highway 19. This home has so much potential with 2 bedrooms and 2 full baths, two bonus rooms on the upper level that adjoin, plus a large den on the lower level. Covered front and side porches, paved driveway, 3 car garage and workshop plus a carport. Level lawn that would be easily maintained. Updated kitchen with KraftMaid cabinetry. CASH ONLY. Seller makes no repairs or updates to the property
Total Finished SqFt:
1680
Listing Office:
Fortune Realty of Richlands (#:92)
Listing Agent:
Ramona Simmons (#:453)
Subdivision:
Other
Elementary School:
Belfast
Middle School:
Lebanon
High School:
Lebanon
Water View:
Creek
Lot Number:
12-15
Zoning:
None
Deed Book/Instrument:
30
Deed Page:
219
Tax Map #:
37R IA 178
County Taxes:
510.93
Town Taxes:
Tax Year:
2024
Association Fee Amount:
Garage Capacity:
3
Apx Year Built:
1950
1st Floor SqFt:
1176
2nd Floor SqFt:
504
3rd Floor SqFt:
0
Bsmt Finished SqFt:
0
Bsmt Unfinished SqFt:
0
Car Storage SqFt:
924
Other SqFt:
0
Total Unfinished SqFt:
0
Apx Ttl Above Grade SqFt:
1680
Apx Ttl Below Grade SqFt:
0
Source SqFt:
Tax Card
# Above Grade Rooms:
Interior Condition:
Exterior Condition:
Land Use:
No
Living Room Level:
Main
Living Room Dimensions:
Primary Bedroom Level:
Main
Primary Bedroom Dimensions:
Dining Room Level:
Main
Dining Room Dimensions:
Bedroom 2 Level:
Main
Bedroom 2 Dimensions:
Great Room Level:
N/A
Great Room Dimensions:
Bedroom 3 Level:
Second
Bedroom 3 Dimensions:
Den/Family Room Level:
N/A
Den/Family Room Dimensions:
Bedroom 4 Level:
Second
Bedroom 4 Dimensions:
Kitchen Level:
Main
Kitchen Dimensions:
Bath Level:
Main
Bath Dimensions:
Breakfast Room Level:
N/A
Breakfast Room Dimensions:
Bath 2 Level:
Main
Bath 2 Dimensions:
Laundry Level:
Main
Laundry Dimensions:
Bath 3 Level:
N/A
Bath 3 Dimensions:
Other Room 1 Name:
Other Room 1 Level:
Other Room 1 Dimensions:
1/2 Bath Level:
1/2 Bath Dimensions:
Other Room 2 Name:
Other Room 2 Level:
Other Room 2 Dimensions:
Extra Level:
Extra Dimensions:
Directions:
From the intersection of US Rts 19/460 at Claypool Hill, Take Rt 19S 7.3 mi. Turn left onto Crossover B, then left on US-19N. Go 0.3 mi and the property will be on the right.
Addendum:
Acreage is estimated. Property is being sold AS IS. Sellers will make no repairs. Home Inspections will be for informational purposes only. Age of addition is unknown. Shared septic system with neighbor no documentation on file with the health dept.
Exterior:
Vinyl Siding
Roof:
Metal
Exterior Amenities:
Out Buildings, Paved Driveway, Paved Street
Porch/Patio:
Porch Covered
Landscaping:
None
Garage Type:
Garage Detached
Interior Amenities:
Carpet Floors, Paneling, Wood Floors
Appliances:
Dishwasher, Range/Oven, Refrigerator
Fireplace Details:
None
Heating:
Heat Pump
Cooling:
Central Air
Windows:
Insulated
Window Treatments:
None
Basement/Foundation:
Block, Crawl Space
Water Heater:
Electric
Water Supply:
Public
Sewer:
Septic System, Shared Septic
Gas:
None
Lot Description:
Flood Plain, Level
Style:
Cottage
HOA Includes:
None
Internet Availability:
Unknown
Water Front:
Creek
