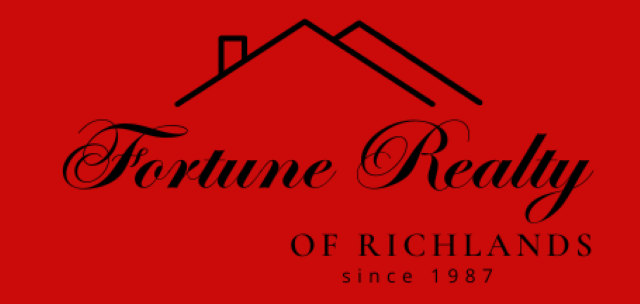MLS Number:
97675
List Price:
$259,000
Property Type:
Single Family
County:
Tazewell
City:
Richlands
Area:
Tazewell
State:
VA
Zip Code:
24641
Bedrooms:
4
Full Baths:
2
Half Bath:
1
Apx Total Acreage:
0.46
Lot Dimensions:
101x214x109x177
Fireplace:
Yes
Basement:
No
Property Status:
P
Address:
Terry Drive
VOW Comment:
No
VOW AVM:
No
Street #:
141
Public Remarks:
$2500 TOWARD CLOSING COSTS!!!!This home has so many perks! A one level living area. A total brick exterior with an easily maintained LEVEL lawn. Located in town just off of a state maintained street for easy winter access. Four bedrooms, 2.5 baths. Formal living room. Formal dining area plus a eat in area in the kitchen to entertain family and friends. Large den that can easily accommodate a sectional and a couple large recliners with a propane fireplace to keep the room cozy. A screened porch just off of the kitchen that leads to the back patio. A heated work shop off of the screen porch plus a garden shed attached to the house. Additional perks include drywall interior, updates to baths, kitchen, and newer floor covering.
Total Finished SqFt:
2131
Listing Office:
Fortune Realty of Richlands (#:92)
Listing Agent:
Lori Brewster (#:576)
Subdivision:
Hidden Valley
Elementary School:
Richlands
Middle School:
Richlands
High School:
Richlands
Water View:
None
Lot Number:
57
Zoning:
R1
Deed Book/Instrument:
2019
Deed Page:
2726
Tax Map #:
122A 05 0057
County Taxes:
1019.06
Town Taxes:
368.97
Tax Year:
2024
Association Fee Amount:
Garage Capacity:
0
Apx Year Built:
1977
1st Floor SqFt:
2131
2nd Floor SqFt:
0
3rd Floor SqFt:
0
Bsmt Finished SqFt:
0
Bsmt Unfinished SqFt:
0
Car Storage SqFt:
0
Other SqFt:
420
Total Unfinished SqFt:
0
Apx Ttl Above Grade SqFt:
2131
Apx Ttl Below Grade SqFt:
0
Source SqFt:
Public Records
# Above Grade Rooms:
9
Interior Condition:
Average
Exterior Condition:
Average
Land Use:
No
Living Room Level:
First
Living Room Dimensions:
Primary Bedroom Level:
First
Primary Bedroom Dimensions:
Dining Room Level:
First
Dining Room Dimensions:
Bedroom 2 Level:
First
Bedroom 2 Dimensions:
Great Room Level:
N/A
Great Room Dimensions:
Bedroom 3 Level:
First
Bedroom 3 Dimensions:
Den/Family Room Level:
First
Den/Family Room Dimensions:
Bedroom 4 Level:
First
Bedroom 4 Dimensions:
Kitchen Level:
First
Kitchen Dimensions:
Bath Level:
First
Bath Dimensions:
Breakfast Room Level:
First
Breakfast Room Dimensions:
Bath 2 Level:
First
Bath 2 Dimensions:
Laundry Level:
First
Laundry Dimensions:
Bath 3 Level:
N/A
Bath 3 Dimensions:
Other Room 1 Name:
Sunroom
Other Room 1 Level:
First
Other Room 1 Dimensions:
1/2 Bath Level:
First
1/2 Bath Dimensions:
Other Room 2 Name:
Storage
Other Room 2 Level:
First
Other Room 2 Dimensions:
Extra Level:
Extra Dimensions:
Directions:
From Rt 460 Claypool Hill turn toward Richlands taking either Richlands exit. Head to Hidden Valley. Once you turn on Hidden Valley Rd, you will make an immediate left at the top of the hill on Terry Drive. 2nd house on left, sign in yard.
Addendum:
Exterior:
Brick
Roof:
Shingle
Exterior Amenities:
Out Buildings, Paved Driveway, Paved Street
Porch/Patio:
Open Patio, Porch Open, Screen Porch
Landscaping:
Garden Area, Mature Trees, Outdoor Lighting
Garage Type:
None
Interior Amenities:
Carpet Floors, Ceiling Fan(s), Dry Wall, Laminated Wood Floors, Newer Floor Covering, Newer Paint, Smoke Detector, Tile Floors, Vaulted Ceiling(s), Vinyl Floors
Appliances:
Dishwasher, Dryer, Range/Oven, Refrigerator, Washer
Fireplace Details:
Fireplace Insert, Gas Log, Stone
Heating:
Heat Pump
Cooling:
Heat Pump
Windows:
Insulated
Window Treatments:
Some
Basement/Foundation:
Block, Crawl Space
Water Heater:
Electric
Water Supply:
Public
Sewer:
Public Sewer
Gas:
Installed, Owned Tank, None
Lot Description:
Level
Style:
Ranch
HOA Includes:
None
Internet Availability:
Cable High Speed
Water Front:
None
