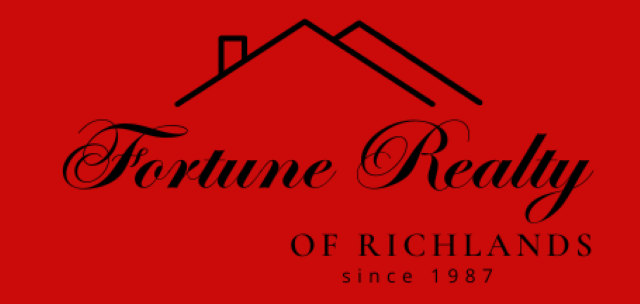MLS Number:
99278
List Price:
$220,000
Property Type:
Single Family
County:
Tazewell
City:
Cedar Bluff
Area:
Cedar Bluff
State:
VA
Zip Code:
24609
Bedrooms:
4
Full Baths:
2
Half Bath:
1
Apx Total Acreage:
0.29
Lot Dimensions:
110' x 99' x110' x 143'
Fireplace:
Yes
Basement:
Yes
Property Status:
A
Address:
Old Kentucky Turnpike
VOW Comment:
No
VOW AVM:
Yes
Street #:
334
Public Remarks:
Classic 1950's home with plenty of room and potential. This well-built home features a large living room with fireplace, a formal dining area, a vintage galley style kitchen, breakfast nook, a family room with plenty of light and open space for entertaining, and a guest bath all on the first level. Walk out the breakfast nook onto a covered patio and into a level fenced lawn great for children or pets. The upper level features an owner's suite with private bath, three additional bedrooms and one full bath. The basement level offers the laundry area, a home office with built in desk and bookcases and an exterior entrance, a recreation or 2nd den plus an additional bonus room for storage or a craft room. Two storage buildings, 2 detached metal carports are also included. Heating system includes a heat pump, propane wall heaters, a propane hot water boiler system, and a wood burning stove in the living room. Metal roof and replacement windows. The home offers many unique features. Property is being sold AS IS to settle an estate. Inspections are welcome for buyers' information.
Total Finished SqFt:
3184
Listing Office:
Fortune Realty of Richlands (#:92)
Listing Agent:
Ramona Simmons (#:453)
Subdivision:
N/A
Elementary School:
Cedar Bluff
Middle School:
Richlands
High School:
Richlands
Water View:
Creek
Lot Number:
N/A
Zoning:
None
Deed Book/Instrument:
717
Deed Page:
669
Tax Map #:
106A5A 0015A
County Taxes:
948.88
Town Taxes:
310.84
Tax Year:
2024
Association Fee Amount:
Garage Capacity:
0
Apx Year Built:
1956
1st Floor SqFt:
1280
2nd Floor SqFt:
864
3rd Floor SqFt:
0
Bsmt Finished SqFt:
864
Bsmt Unfinished SqFt:
0
Car Storage SqFt:
0
Other SqFt:
0
Total Unfinished SqFt:
0
Apx Ttl Above Grade SqFt:
2232
Apx Ttl Below Grade SqFt:
864
Source SqFt:
Assessor
# Above Grade Rooms:
9
Interior Condition:
Average
Exterior Condition:
Average
Land Use:
No
Living Room Level:
First
Living Room Dimensions:
Primary Bedroom Level:
Second
Primary Bedroom Dimensions:
Dining Room Level:
First
Dining Room Dimensions:
Bedroom 2 Level:
Second
Bedroom 2 Dimensions:
Great Room Level:
N/A
Great Room Dimensions:
Bedroom 3 Level:
Second
Bedroom 3 Dimensions:
Den/Family Room Level:
First
Den/Family Room Dimensions:
Bedroom 4 Level:
Second
Bedroom 4 Dimensions:
Kitchen Level:
First
Kitchen Dimensions:
Bath Level:
Second
Bath Dimensions:
Breakfast Room Level:
First
Breakfast Room Dimensions:
Bath 2 Level:
Second
Bath 2 Dimensions:
Laundry Level:
Basement
Laundry Dimensions:
Bath 3 Level:
N/A
Bath 3 Dimensions:
Other Room 1 Name:
Family
Other Room 1 Level:
Basement
Other Room 1 Dimensions:
1/2 Bath Level:
First
1/2 Bath Dimensions:
Other Room 2 Name:
office
Other Room 2 Level:
Basement
Other Room 2 Dimensions:
Extra Level:
Basement
Extra Dimensions:
Directions:
From 19/460 at Claypool Hill follow 460 W taking the first Cedar Bluff Exit onto Business 460. Turn R onto Indian Creek Road. Then L onto Old Kentucky Turnpike. Property will be the second dwelling on the left.
Addendum:
Exterior:
Brick, Vinyl Siding
Roof:
Metal
Exterior Amenities:
Out Buildings, Paved Driveway, Paved Street, RV Parking
Porch/Patio:
Covered Patio, Porch Open
Landscaping:
Chain Link Fence, Garden Area, Mature Trees
Garage Type:
Other-See Remarks
Interior Amenities:
Carpet Floors, Dry Wall, Paneling, Plaster, Wood Floors
Appliances:
Dryer, Gas Range, Refrigerator, Washer
Fireplace Details:
Flue, Masonry, Wood Stove
Heating:
Heat Pump, Propane, Wall Heater, Other-See Remarks
Cooling:
Central Air
Windows:
Insulated, Tilt Windows
Window Treatments:
None
Basement/Foundation:
Block, Inside Entry, Outside Entry, Partial Basement, Walk Out
Water Heater:
Electric
Water Supply:
Public
Sewer:
Public Sewer
Gas:
Leased Tank, Propane
Lot Description:
Flood Plain, View, Other-See Remarks
Style:
Split Level
HOA Includes:
None
Internet Availability:
DSL High Speed, Cable High Speed
Water Front:
Water View
