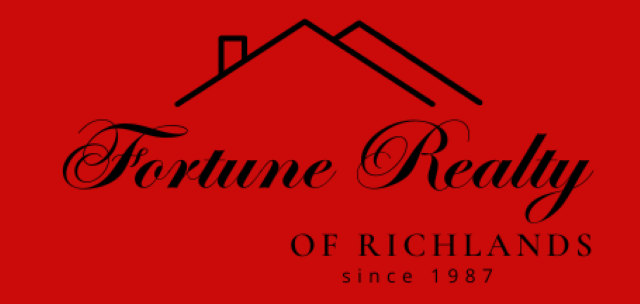MLS Number:
97945
List Price:
$250,000
Property Type:
Single Family
County:
Tazewell
City:
Richlands
Area:
Tazewell County
State:
VA
Zip Code:
24641
Bedrooms:
4
Full Baths:
2
Half Bath:
0
Apx Total Acreage:
0.52
Lot Dimensions:
162x149x101x17x105x57
Fireplace:
Yes
Basement:
No
Property Status:
A
Address:
Altizer Street
VOW Comment:
No
VOW AVM:
No
Street #:
206
Public Remarks:
This spacious, quality-built home is the one level living you have been searching for. This 4-bedroom 2-bath is nestled in a desirable neighborhood conveniently located to the hospital, pharmacy, grocery stores, and several restaurants. A large eat in kitchen, a separate dining area, and large living room with a beautiful fireplace, provide a cozy atmosphere. A library/office provides work from home privacy. The home sits on a level yard and boasts a work room, shed, container garden, a mature apple tree, grapevine, and large flower beds. Make an appointment to view this home soon, as it will not last long.
Total Finished SqFt:
2344
Listing Office:
Fortune Realty of Richlands (#:92)
Listing Agent:
Kathy McVey (#:766)
Subdivision:
N/A
Elementary School:
Richlands
Middle School:
Richlands
High School:
Richlands
Water View:
None
Lot Number:
51-56
Zoning:
R2
Deed Book/Instrument:
799
Deed Page:
368
Tax Map #:
105A310-0051-0056
County Taxes:
973.82
Town Taxes:
352.59
Tax Year:
2024
Association Fee Amount:
Garage Capacity:
0
Apx Year Built:
1957
1st Floor SqFt:
2344
2nd Floor SqFt:
0
3rd Floor SqFt:
0
Bsmt Finished SqFt:
0
Bsmt Unfinished SqFt:
0
Car Storage SqFt:
240
Other SqFt:
0
Total Unfinished SqFt:
0
Apx Ttl Above Grade SqFt:
2344
Apx Ttl Below Grade SqFt:
0
Source SqFt:
Vamanet
# Above Grade Rooms:
8
Interior Condition:
Average
Exterior Condition:
Average
Land Use:
No
Living Room Level:
First
Living Room Dimensions:
Primary Bedroom Level:
First
Primary Bedroom Dimensions:
Dining Room Level:
First
Dining Room Dimensions:
Bedroom 2 Level:
First
Bedroom 2 Dimensions:
Great Room Level:
N/A
Great Room Dimensions:
Bedroom 3 Level:
First
Bedroom 3 Dimensions:
Den/Family Room Level:
N/A
Den/Family Room Dimensions:
Bedroom 4 Level:
First
Bedroom 4 Dimensions:
Kitchen Level:
First
Kitchen Dimensions:
Bath Level:
First
Bath Dimensions:
Breakfast Room Level:
N/A
Breakfast Room Dimensions:
Bath 2 Level:
First
Bath 2 Dimensions:
Laundry Level:
First
Laundry Dimensions:
Bath 3 Level:
N/A
Bath 3 Dimensions:
Other Room 1 Name:
Other Room 1 Level:
Other Room 1 Dimensions:
1/2 Bath Level:
1/2 Bath Dimensions:
Other Room 2 Name:
Other Room 2 Level:
Other Room 2 Dimensions:
Extra Level:
Extra Dimensions:
Directions:
From Claypool Hill, take Route 460 West. In 5.9 miles, turn right onto Altizer Street. Property will be on the left.
Addendum:
All window treatments and an upright freezer will convey. The original hardwood floors are underneath the carpet throughout the house. Acreage and Lot dimensions obtained from CRS. A 24 hour notice is required due to home having a security system.
Exterior:
Brick
Roof:
Shingle
Exterior Amenities:
Paved Driveway, Shed
Porch/Patio:
Open Patio
Landscaping:
Garden Area, Mature Trees
Garage Type:
Carport Attached
Interior Amenities:
Cable, Carpet Floors, Dry Wall, Laminated Wood Floors, Newer Floor Covering, Security System, Tile Floors, Wood Floors, Other-See Remarks
Appliances:
Dishwasher, Dryer, Garbage Disposal, Range/Oven, Refrigerator, Trash Compactor, Washer, Other-See Remarks
Fireplace Details:
Brick, Gas Log
Heating:
Heat Pump, Oil, Propane, Wall Heater
Cooling:
Attic Fan, Central Air, Heat Pump
Windows:
Tilt Windows
Window Treatments:
All
Basement/Foundation:
Crawl Space
Water Heater:
Electric
Water Supply:
Public
Sewer:
Public Sewer
Gas:
Leased Tank, Propane
Lot Description:
Corner Lot, Flood Plain, Level
Style:
Ranch
HOA Includes:
None
Internet Availability:
Cable High Speed
Water Front:
None
